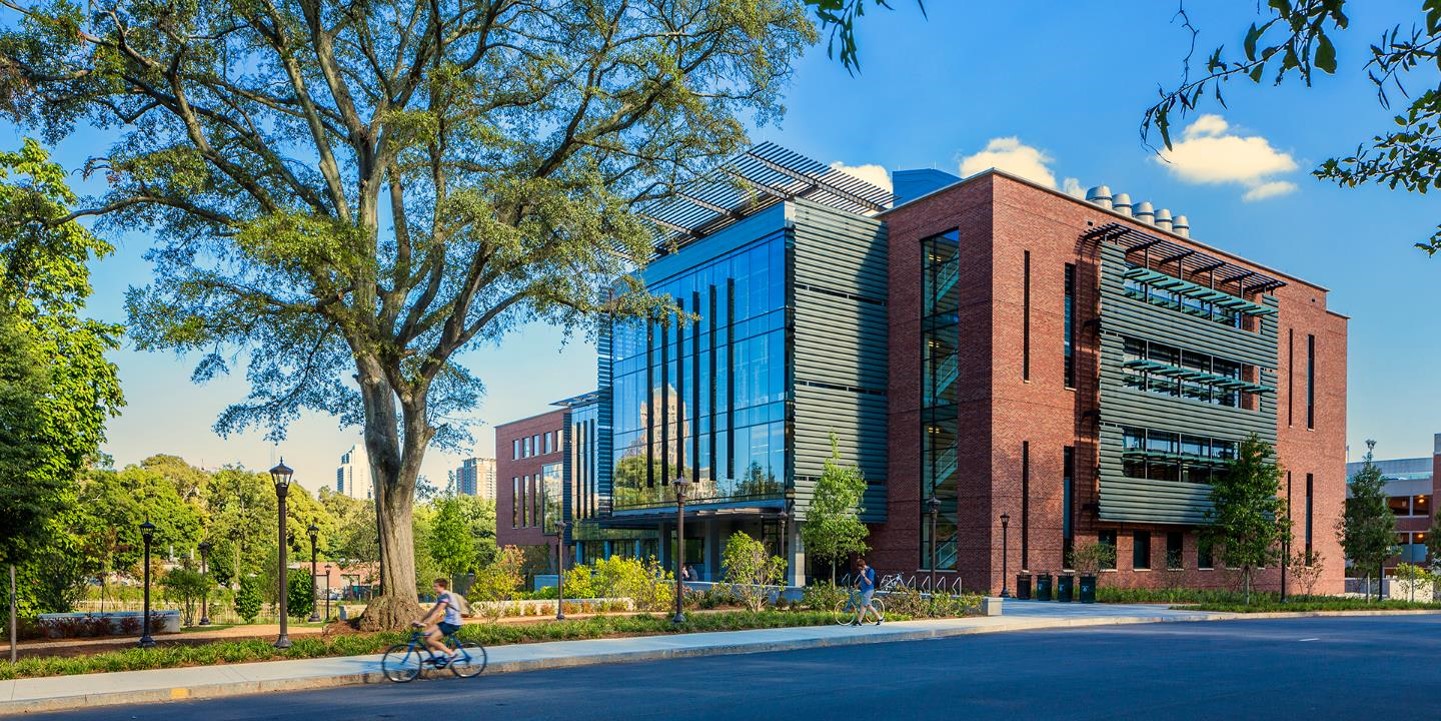The Georgia Institute of Technology Engineered Biosystems Building (EBB) was a $113 million, 200,000 s.f. project designed to blend the College of Engineering and College of Sciences together creating an interdisciplinary environment supporting the University’s growing research agenda in the biological sciences. Separating itself from the traditional lab structure, this 6-story facility utilizes a ‘cross-cutting’ lab design with continuous working lab space running down the spine of the building, housing creative offices and meeting rooms in the wings. In addition to the open lab neighborhoods, EBB also offers outdoor views, a water harvesting system, and other biophilic elements that foster engagement and encourage interaction between the faculty, researchers, and students.
In addition to receiving LEED Platinum, the Engineered Biosystems Building was also honored with a 2018 AIA Committee On The Environment (COTE) Top Ten Award. Long Engineering, Inc. was proud to have provided the civil engineering and site design services for this award winning facility. LONG’s services included providing full construction documents, utility and grading and drainage plans, and erosion and sediment control plans, construction administration services, as well as permitting through the City of Atlanta.
